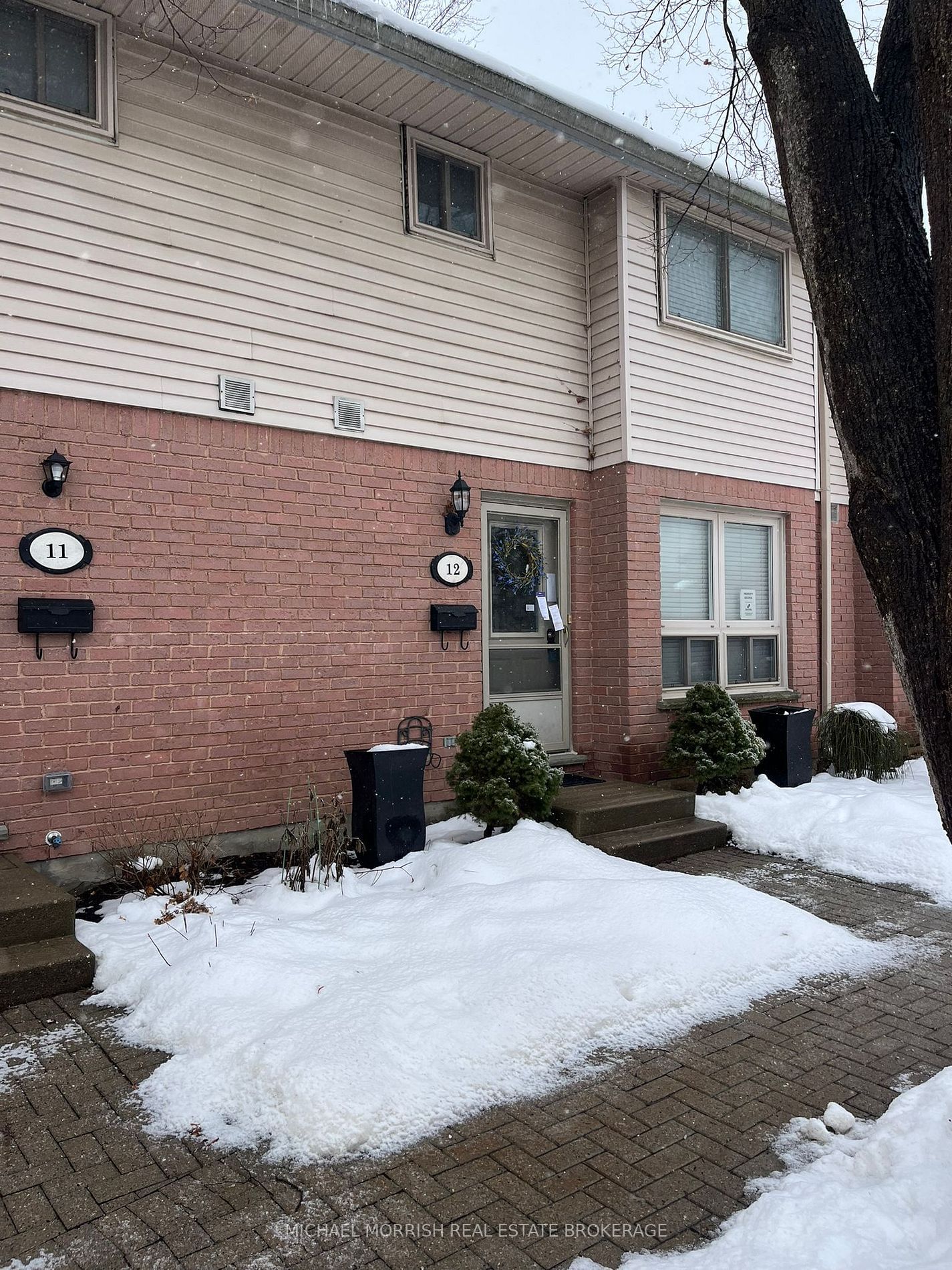Overview
-
Property Type
Condo Townhouse, 2-Storey
-
Bedrooms
3
-
Bathrooms
2
-
Square Feet
1000-1199
-
Exposure
South
-
Total Parking
2
-
Maintenance
$300
-
Taxes
$1,776.98 (2025)
-
Balcony
None
Property Description
Property description for 110-690 Little Grey Street, London East
Schools
Create your free account to explore schools near 110-690 Little Grey Street, London East.
Neighbourhood Amenities & Points of Interest
Find amenities near 110-690 Little Grey Street, London East
There are no amenities available for this property at the moment.
Local Real Estate Price Trends for Condo Townhouse in East L
Active listings
Average Selling price
Mortgage Calculator
This data is for informational purposes only.
|
Mortgage Payment per month |
|
|
Principal Amount |
Interest |
|
Total Payable |
Amortization |
Closing Cost Calculator
This data is for informational purposes only.
* A down payment of less than 20% is permitted only for first-time home buyers purchasing their principal residence. The minimum down payment required is 5% for the portion of the purchase price up to $500,000, and 10% for the portion between $500,000 and $1,500,000. For properties priced over $1,500,000, a minimum down payment of 20% is required.



























